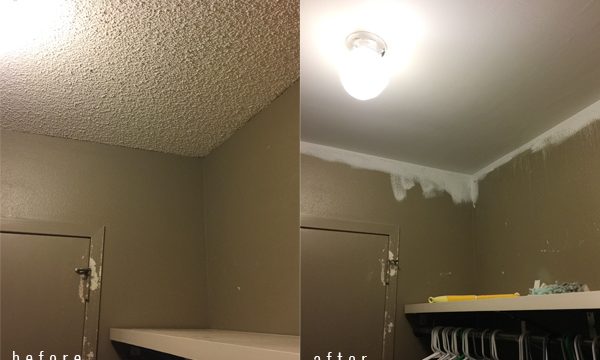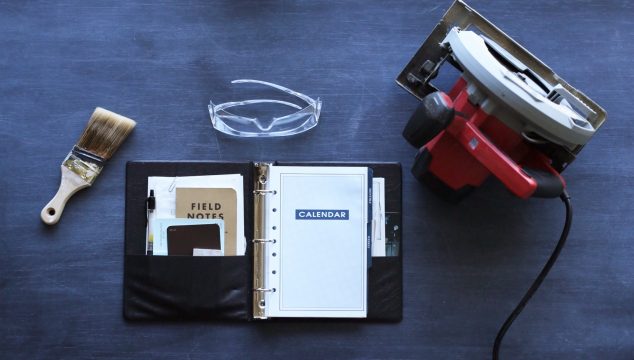[january 2017 view down our master bedroom hallway] I’ve been sharing a bit of our home renovation story here on the blog, but I feel like I need to back up just a bit and show more of what things look like before we get started. We had already done TONS to the place in […]
home reno project update: how to scrape popcorn off ceilings with tips to minimize the mess
This past weekend we started tackling one of the bigger, messier projects that is currently on our list: popcorn ceiling removal. Blech. As I wrote in my previous post, we’re really not looking to just replace things as they are, but hopefully update, modernize, and optimize the space that we currently live in. And I kinda […]
power tools and paint chips – the start of our home renovations
2017 is all about taking leaps for us, and so, we’ve decided to add one more – starting our home renovation and update! Part of my brain is telling me that I don’t need to add to our workload and busy schedules, but the other half is saying that we live in our home NOW, […]


